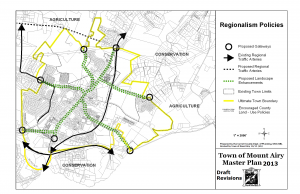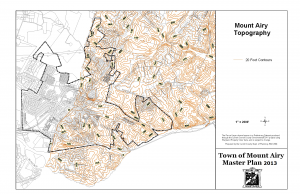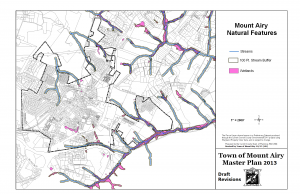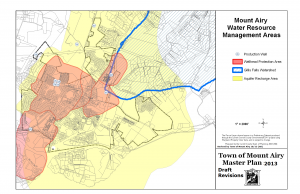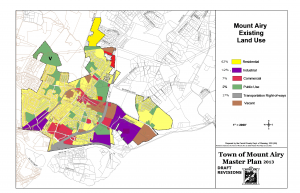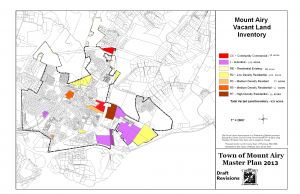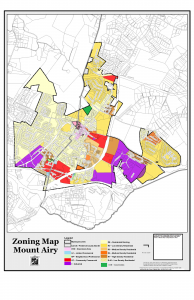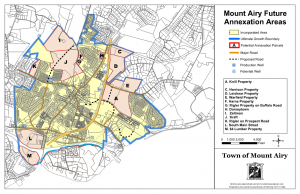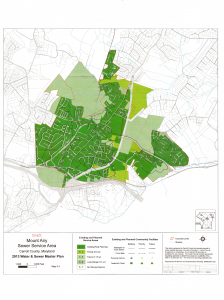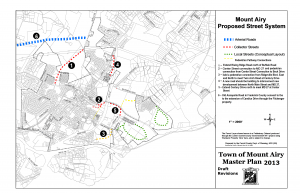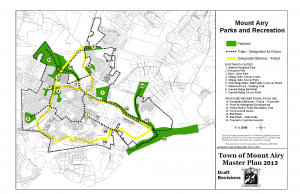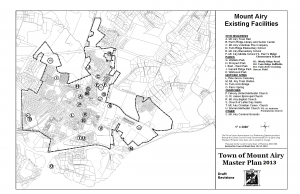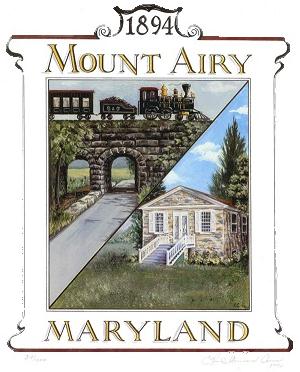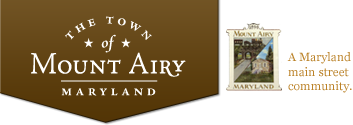2013 Master Plan Draft Open for 60-Day Public Review and Comment
60-Day Review Period: Friday, October 4, 2013 - Wednesday, December 4, 2013 at the close of the Public Hearing
A Message from Planning Commission Chairman, Bill Butts
In order to better view the Draft 2013 Comprehensive Master Plan you may use the following methods:
1. Click on the Flip-Book of the Draft 2013 Comprehensive Master Plan.
2. Scroll down this webpage to view the links leading to the eight (8) Chapters and thirteen (13) Maps specific to your interest.
3. For your convenience, a chart is provided at the bottom of the webpage to show the Rezoning Recommendations and Rezoning Rejections by the Planning Commission as presented in Chapter 4: Land Use.
If you have any questions please call Town Hall at (301) 829-1424. If you would like to submit comments regarding the Master Plan, please submit all comments in writing and drop-off or mail to the Town of Mount Airy (Town Hall), P.O. Box 50, 110 South Main Street, Mount Airy, MD 21771 or email MasterPlan2013@mountairymd.org. There will be a Public Hearing on Wednesday, December 4, 2013 for verbal comments to the Planning Commission. All written and verbal comments will be reviewed by the Planning Commission.
To allow you the opportunity to gain a better understanding of the draft plan, we will be hosting a series of community forums. Members of the Planning Commission and Town Staff will be present to speak with you regarding each of the elements of the Draft Master Plan. These are staged in an “open house” style for you to come and go as you please.
|
Community Forum Schedule |
|
Saturday, November 2, 2013 Location To-Be-Determined 10:30am-12:30pm |
|
Wednesday, November 6, 2013 Fireman’s Activities Building 6:30pm-9:00pm |
|
Wednesday, November 13, 2013 Town Hall 10:00am-3:00pm |
|
Public Hearing – with Planning Commission December 4, 2013 Fireman’s Activities Building Doors open at 6:30pm, anyone wishing to enter official comment at the public hearing share register at the front entrance by 7:30p.m. The 60-day review period will close at the conclusion of the public hearing. |
Flip-book of the Draft 2013 Comprehensive Master Plan:
Scroll down this webpage to view the links leading to the eight (8) Chapters and thirteen (13) Maps specific to your interest:
Draft 2013 - Table of Contents
Draft 2013 Master Plan Executive Summary
Draft 2013 - Chapter 1 - Town History and Current Regional Setting
Draft 2013 - Chapter 2 - Master Plan Process Goals and Objectives
Draft 2013 - Chapter 3 - Natural Resources
Draft 2013 - Chapter 4 - Land Use and Zoning
Draft 2013 - Municipal Growth Element (MGE)
Draft Map 2013 - Water Service Area Map
Draft 2013 - Chapter 5 - Transportation
Draft 2013 - Chapter 6 - Community Facilities and Public Services
Draft 2013 - Chapter 7 - Community Design Guidelines
Draft 2013 - Chapter 8 - Implementation
To facilitate the continued orderly development of land within the Town of Mount Airy, the following rezoning recommendations are being made for this update of the comprehensive plan at a glance. Maps of the parcels are shown in Chapter Four: Land Use:
| Description | Parcel | Address | Acreage | Existing Zoning | Recommended Zoning | |||
| Holmes Property | 0497 | 1401 Ridge Court | RE – Residential Existing | LC – Limited Commercial | ||||
| Haddad Property | 0496 | 1403 Ridge Court | RE – Residential Existing | LC – Limited Commercial | ||||
| Chiropractic First | 0494 | 603 E. Ridgeville Blvd. | RE – Residential Existing | LC – Limited Commercial | ||||
| Mackenzie Kantruss Property | 0499 | 604 E. Ridgeville Blvd. | RE – Residential Existing | NP – Neighborhood Professional | ||||
| Haddad Property | 0493 | 605 E. Ridgeville Blvd | RE – Residential Existing | NP – Neighborhood Professional | ||||
| Raymond Law Center | 1233 | 18 Park Avenue | RE – Residential Existing | NP - Neighborhood Professional | ||||
| Baker Property | 1412 | 207 Cross Street | RE – Residential Existing | DTZ – Downtown Zone | ||||
| Henley Property | 1413 | 203 Cross Street | RE – Residential Existing | DTZ – Downtown Zone | ||||
| WWPK VII | 0514 | E/S of Ridge Avenue | R2 – Low Density Residential | R3 – Medium Density | ||||
| Back Acre Circle (Portion) | 0310 | Back Acre Circle off of Century Dr. | 1.93 of 50.84 | R2 – Low Density Residential | I - Industrial | |||
| Forman Property | 1205 | 1 Baker Ave | 0.234 | CC – Community Commercial and DTZ – Downtown Zone | DTZ – Downtown Zone | |||
| Altomare Property | 1206 | 7 Baker Ave | 0.522 | CC- Community Commercial and DTZ – Downtown Zone | DTZ – Downtown Zone | |||
| Holt Property | 1207 | 9 Baker Ave | 0.607 | RE – Residential Existing | DTZ – Downtown Zone | |||
| Porter Property | 1218 | 11 Baker Ave | .50 | RE – Residential Existing | DTZ – Downtown Zone | |||
| Castle Center | 1551 | 106 (6) Prospect Road | 0.87 | CC – Community Commercial | DTZ – Downtown Zone | |||
| Brown Property (Castle) | 1682 | 104 Prospect Road | 1.05 | CC –CommunityCommercial | DTZ – DowntownZone | |||
| Brown Property | 1550 | 104 Prospect Road | 0.45 | CC – Community Commercial*Noted in Draft Plan as RE-Residential Existing is incorrect | DTZ – Downtown Zone | |||
| Cold Storage Property | 1549 | 3 Hill Street | 6.8 | I – Industrial | DTZ – Downtown Zone | |||
| Warthen Property | 1546 | 103 Hill Street | .32 | I - Industrial | DTZ – Downtown Zone | |||
| Palovich Property | 1547 | 105 Hill Street | .2815 | I – Industrial | DTZ – Downtown Zone | |||
| Kraft Farm Property | 29 | Buffalo Road | 16.41 | R2 – Low Density Residential | CON – Conservation | |||
Rezoning Requests rejected by Planning Commission:
| Property | Existing Zoning | Requested Zoning |
| Beck Property | R-7 (High Density Residential) | CC (Community Commercial) |
| 20 Park Avenue | RE – Residential Existing | DTZ (Downtown Zone) |
| 1010 South Main Street | RE (Residential Existing) | CC (Community Commercial) |
| 302 Watersville Road | R3 (Medium Density Residential) | CC (Community Commercial) |
| 806 Park Avenue | R-3 (Medium Density Residential) | CC (Community Commercial) |
| 302 Waterville Road – Hauptman Property | R-2 (Low Density Residential) | CC (Community Commercial) |
Other relevant Planning Documents to assist your review of the Master Plan:
Design Guidelines Part 1 Rehabilitation Document
Design Guidelines Part 2 Construction Document
Carroll County Water Resources Element Document
2011-2012 Mount Airy Survey Results
← Previous Article :: Next Article →

