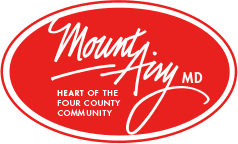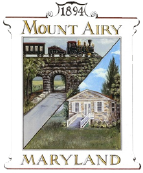Subdivisions
Subdivision Plan Review Process
After the pre-submittal conference, applicants can proceed with the Subdivision Plan Review submittal process. Find Planning and Zoning complete contact information.
- Environmental Site Delineation. Prior to the site plan submittal, the applicant must have prepared and received approval for the Environment Site Delineation from Carroll County Bureau of Development Review. Complete the Environment Site Delineation Plan Application (PDF) and submit to:
- P.O. Box 50
Mount Airy, MD 21771
- P.O. Box 50
- Concept Plan Submittal. The concept plan review is intended to generate a consensus between the applicant and the Town regarding the appropriate design of the project. The concept plan must be submitted 30 days prior to the Planning Commission meeting at which the plan will be reviewed. The submittal must include all information listed on the "Concept Plan Requirements Checklist (PDF)," including a completed Subdivision plan application (PDF), required review fee computation sheets and review fees, and the appropriate number of copies of plans and supporting data with a transmittal attached to each. The concept plan should be filed with the Town of Mount Airy Planning Department:
110 South Main Street
P.O. Box 50
Mount Airy, MD 21771
- Adequate Public Facilities testing applies to this plan stage. Please refer to Town Code Section 25-4. Questions should be directed to Town Planning Staff.
- Plan review and distribution. Town planning staff will review the concept plan(s) and send copies to appropriate agencies for review and comment. Staff will prepare a report to the Planning Commission, including comments from other agencies, for its review prior to the meeting.
- Technical Review Committee. The concept plan will be reviewed by the Technical Review Committee as its monthly meeting, which is held the last Monday of each month. The developer and engineer will be provided with comments from each review agency.
- Planning Commission Meeting. Planning Staff will prepare a report to the Planning Commission, including comments from other agencies, for its review prior to the Planning Commission Meeting. At the meeting, staff will review the report. The applicant may then make a presentation, and comments from the public will be heard. The staff report will include a recommendation regarding the approval of the plan. The Planning Commission will vote to recommend, conditionally recommend, continue review to the next meeting or disapprove the concept play layout.
- Preliminary Subdivision Plan Review and Approval. Once the Planning Commission has recommended a concept plan, a preliminary subdivision plan may be submitted for review. The preliminary subdivision plan may consist of several plan sheets that describe accurately and in detail planned lot dimensions and improvements to be constructed. The preliminary subdivision plan must be consistent with the recommended concept plan. If significant changes are made to the recommended concept plan, regardless of whether the changes resulted from decisions of the applicant or were necessitated by review agency comments, a revised concept plan must be resubmitted for Planning Commission review and recommendation. The Zoning Administrator will determine what changes are deemed significant.
This submittal must include all information on the preliminary subdivision plan application. The plan must conform to all applicable ordinances, including the Town of Mount Airy Zoning Ordinance, Subdivision Regulations, and Landscape Ordinance. These ordinances can be found in the Town Code. The following Carroll County Ordinances have also been adopted by the Town of Mount Airy and must be complied with. It is the applicant's responsibility to consult with these county offices regarding requirements of the following ordinances:
- Carroll County Grading and Sediment Control Ordinances, Number 100
- Carroll County Stormwater Management Ordinance, Number 22-C
- Carroll County Forest Conservation Ordinance, Number 106
- Plan Distribution. The preliminary subdivision plan will be reviewed for completeness. Once the submittal is accepted, the plans are forwarded to review agencies for comments and recommendations.
- Agency comments and revised plan. Review comments will be complied by the Town Planning Department and a plan review comment report will be forwarded to the applicant within 30 days of acceptance of the submittal. Outstanding agency comments will be forwarded to the applicant upon receipt by the Town. The applicant must address the comments, and submit revised plans if required.
- Plan review and approval. Town staff will compile any outstanding comments received from reviewing agencies and prepare a staff report with recommendation. The Planning Commission will review the plans and staff report, take comment from the applicant, and hear public comment. The Planning Commission may vote to approve, conditionally approved, continue review to the next meeting, or disapprove the subdivision plan. When approved, the subdivider must submit one original and one Mylar copy of the preliminary plans for signature by the Planning Commission Chairman. The Mylar copy will be kept by the Town. The original will be returned to the subdivider, who must submit blueprint copies to the Town for distribution to agencies listed in the Approved Plan Distribution List, Appendix K.
- Expiration of Approval. Preliminary subdivision plans shall remain valid so long as there occurs final plat approval within one year of preliminary subdivision plan approval, and recording of at least 40 lots per year or 10% of the total lots shown on the approved preliminary subdivision plan per year. If this does not occur, the preliminary plan approval shall become void unless an extension of the approval is requested by the applicant and granted by the Planning Commission for delays attributable to Town or county agencies.
- Final Plans Review and Approval. After the Planning Commission Chairman has signed the preliminary subdivision plan, the subdivider shall prepare final plans, which shall consist of both the final plats and improvement plans. These plans much include all information listed on the Final Subdivision Plans Requirements Checklist and shall be filed simultaneously with the Town of Mount Airy for review and approval. Any deviations from the approved preliminary subdivision plan that were not previously approved by the Planning Commission must be submitted for its approval.
- Improvement Plans. Improvement plans shall be prepared in accordance with Article VII of these regulations. All improvements shall be designed in compliance with the standards, plans, and specifications set for in Mount Airy's Standard Specifications and Details for Construction. Contact the Town Engineer to obtain these standards.
- Final Plats. The final plat shall conform in all respects to the requirements of the Maryland Code, Real Property Article, Title 3, Subtitle 1, § 3-108, 1981 Replacement Volume, as amended, which relates to the making, filing, and recording of plats.
- Other plans or documents required. Any other final plans or documents associated with the project and subject to Town approval shall also be submitted at this time. This may include items such as homeowner association documents, restrictive covenants to be established, forest conservation easement agreements, and other items required of the subdivision.
- Plan Distribution and review. Town staff will forward copies of these plans to Town and county for review and comment. Review comments will be compiled by the Town Planning Department, and a plan review comment report will be forwarded to the applicant within 30 days of acceptance of the submittal. Outstanding agency comments will be forwarded to the applicant upon receipt by the Town. The applicant must address the comments and submit revised plans if required.
- Approval of Improvement Plans. Once all agencies have issue an approval, the Town will notify the subdivider of such approval. Plats may not be submitted for final signature by the Planning Commission Chairman until after the public works agreement has been recorded and any other required documents have been approved and recorded.
- Establishment of security and/or public works agreement. If the site plan describes any of the following improvements, the applicant may be required to provide security to the Town to guarantee completion of that work:
- Afforestation
- Improvements within the public right-of-way
- Landscaping
- Reforestation
- Sediment Control
- Stormwater Management
Important Note
If landscaping is the only work requiring security, the applicant may provide a check or cash for 110% of the approved estimate.
If improvements, other than landscaping are required, the applicant may be required to enter into a public works agreement with the Town, and provide security for 110% of the total estimate for said improvements.
The public works agreement will be prepared by the Town's Attorney, and any costs associated with the preparation or recordation of the PWA will be charged to the applicant. The public works agreement must be approved by the Town Council at a regular Council Meeting. To be considered for approval at a Council meeting, the applicant must submit the cost estimate for said work no less than 15 days prior to the Council meeting. If changes need to be made to the cost estimates, presentation to the Town Council may be delayed.
A title certificate is required to be submitted along with the cost estimates. The Town's attorney will not prepare the public works agreement unless a title certificate is received. Questions regarding this document can be directed to Town Planning Staff.
For additional information on public works agreement security, please refer to Town Code Section 98-36.
- Recordation of final plat. After the PWA has been approved, the applicant may submit the final plat for approval, signature and recordation. Refer to Town Code Section 98-37 for the process for both Carroll and Frederick Counties.
- Application for grading permit. After the Carroll County Bureau of Stormwater Management and Sediment Control has received a copy of the approved improvements plans and recorded final plats, the applicant may apply to that office for a grading permit. From the date of submission of Mylars to the Town for final plat approval and recordation, it may be approximately two weeks until this Bureau receives a copy of the approved plan.
- Public Release. Upon completion, satisfactory to the Town Council, of the work required by the improvement plans, the Town Council shall accept, by duly executed deed, the land dedicated to public use and the improvements thereon
- Final acceptance of public improvements typically will not occur until one year following the final construction inspection. The Town will retain at least 10% of the total amount of the original security guarantee as a performance guarantee for completed improvements until final acceptance and release of the performance guarantee by the Town. Final acceptance and release of the performance guarantee is to be reviewed first by the Town Engineer and other designated representative and is subject to final approval by the Council.









