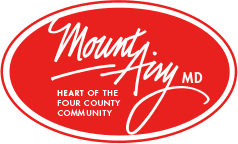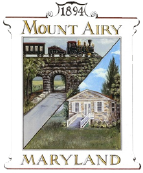- Home
- Departments
- Planning & Zoning
- Master Plans
Master Plans
Click to visit the Downtown Master Plan Website. If you have any questions please call Town Hall at 301-829-1424. If you have any questions, please contact Monika Weierbach at 301-829-1424 or email her at [email protected].
Downtown Master Plan
Comprehensive Town Master Plan
Chapters
- Master Plan Cover Page 2013 (PDF)
- 0a Table of Contents Adopted Plan 2013 (PDF)
- 0b Master Plan Executive Summary Final1 2013 (PDF)
- 2013 Comprehensive Plan General Map Final 2013 (PDF)
- Acknowledgement Page Final Print 2013 (PDF)
- Chapter 1 Master Plan Process Goals and Objectives Adopted 2014 (PDF)
- Map 1 Regionalism Polices 2013 (PDF)
- Chapter 2 Town History and Current Regional Setting Adopted Final Print 2013 (PDF)
- Map 2 Community Framework 2013 (PDF)
- Chapter 3 Map 1 Topography 2013 (PDF)
- Chapter 3 Map 2 Orthophoto 2013 (PDF)
- Chapter 3 Map 3 Natural Features 2013 (PDF)
- Chapter 3 Map 4 Water Resources Management Areas 2013 (PDF)
- Chapter 3 Natural Resources Adopted Final Print 2013 (PDF)
- Chapter 4 Land Use and Zoning Adopted Final Print 2013 (PDF)
- Chapter 4 Map 1 Vacant Land Inventory 2013 (PDF)
- Chapter 4 Map 2 Existing Zoning of Land 2013 (PDF)
- Chapter 4 Map 3 Existing Use of Land 2013 (PDF)
- Chapter 4 Map 4 Designated Land Use 2013 (PDF)
- Chapter 5 Map 1 Future Annexation Areas 2013 (PDF)
- Chapter 5 Map 2 Future Annexation Areas DLU 2013 (PDF)
- Chapter 5 Map 3 Water Service Area 2013 (PDF)
- Chapter 5 Map 4 Sewer Service Area 2013 (PDF)
- Chapter 5 Municipal Growth Element Adopted Final Print 2013 (PDF)
- Chapter 6 Map 1 Proposed Street System 2013 (PDF)
- Chapter 6 Transportation Adopted Final Print1 2013 (PDF)
- Chapter 7 Community Facilities and Public Services Adopted Final Print 2013 (PDF)
- Chapter 7 Map 1 Parks and Recreation 2013 (PDF)
- Chapter 7 Map 2 Elementary School Attendance Areas 2013 (PDF)
- Chapter 7 Map 3 Middle School Attendance Areas 2013 (PDF)
- Chapter 7 Map 4 High School Attendance Areas 2013 (PDF)
- Chapter 7 Map 5 Existing Facilities 2013 (PDF)
- Chapter 8 Community Design Guidelines Adopted Final Print 2013 (PDF)
- Chapter 9 Implementation Adopted Final Print 2013 (PDF)


