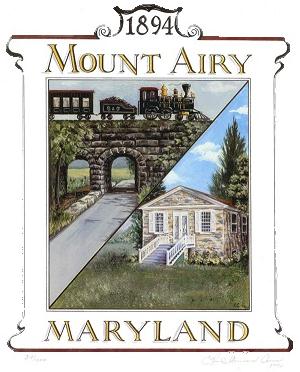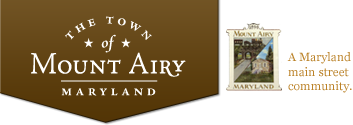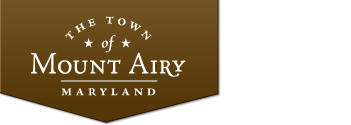Building Permits, Zoning Permits and Signage Permits
Building Permits, Zoning Permits and Signage Permits
I. Building Permits
Once you have obtained final site plan* approval from the Planning Commission, you may apply for permits associated with building and site excavation. *(Subdivision plans must have the final plat recorded prior to applying for permits)
With the exception of permits for signs, fences, and zoning certificates, the Town of Mount Airy has transferred its permits processes to the Carroll County Bureau of Permits and Inspections.
1) Application Process. All building permit processes begin at the County Permits Department located at 225 North Center Street, Room 118, Westminster, MD 21157. For specific permit requirements please contact their office at 1-888-302-8912 or 410-386-2674 or visit the County’s website at www.ccgovernment.carr.org. These permit procedures apply to all properties located within the incorporated Town Limits, including those properties located in Frederick County.
2) Fees. In addition to the County Permitting fees, there are fees payable to the Town associated with Building Permits. Please see the attached fee worksheet to help determine the individual cost of your project.
The Town will advise the permit applicant of the applicable fees due shortly after received the building permit application from the County. Fees must be paid in order for the Zoning Administrator to approve any permit application.
3) Town Review and Approval. Once a permit application is received at the County for construction occurring in the Town limits, the County faxes a copy of the completed building permit application to the Town’s Zoning Department. Upon receipt of the application, the Town’s Planning and Zoning Department will review the following criteria for compliance to the Town’s Zoning Code and obtain the necessary approval signatures prior to faxing the application approval back to Carroll County:
- Building dimensions on the permit application coincides with the building delineated on final approved site plan.
- The proposed use of the building and/or tenant space(s) is compatible with the listed uses on the site plan as well as overall zoning regulations.
- The Public Works Agreement (PWA) has been approved by the Town Council and all monies, bonding, or letter of credit have been posted and verified for legal sufficiency by the Town’s attorney.
- Town of Mount Airy Zoning Fees Paid (see note below)
- Zoning Administrator signature has been received (Zoning Administrator will not sign off on permit application until all of the above have been verified).
4) Inspections. Inspections for the various phases of construction of the building should be coordinated with the County Permits Department. The County will provide you with pertinent information upon the issuance of the building permit.
However, the Town requires that the following inspections are completed:
Public walks/curb/gutter/aprons
The Town’s site inspector will inspect all public walks, gutters, curb and aprons to ensure compliance to the Town’s Standard Specifications and Details. Please note that this inspection is be completed prior to the pour of any cement. Please contact the Permits Coordinator at (301) 829-1424 by 4:00 p.m. to schedule these inspections for the next business day.
Water and Sanitary Sewer Connections
New construction on a vacant parcel of land will require connection to the Town’s Public Water and Sewer System. The connection, or tap, to the Town’s main water line will need to be inspected. Please note the Town has Standard Specifications and Details that outline the materials and the manner in which all connections must be installed. The Town site inspector will ensure that all connections meet Town Standards. To arrange an inspection, please call the permits coordinator at 301-829-1424 by 4:00 p.m. to schedule these inspections for the next business day.
Final Water and Sewer Inspection
Prior to receiving your Use and Occupancy you will be required to obtain final water and sewer inspection from the Department of Public Works. Your plumbing contractor is responsible for property installing the water meter furnished by the Town. During your final inspection the Public Works Department will record the meter number and ensure its proper function. Failure to obtain this final inspection will result in the delay of your use and occupancy. To schedule this inspection please contact the permits coordinator at 301-829-1424 by 4:00 p.m. to schedule a next day inspection.
II. Zoning Certificates
For projects that require a building permit, the signature from the Town represents zoning approval. You will not receive a separate zoning certificate.
To find out more about Zoning Certificates click here.
III. Sign Permits
As part of the development review process, you may have submitted a sign package for review and approval. All signage within the Mount Airy Town limits will require a permit. Permit applications may be picked up at the Town Hall Offices located at 110 South Main Street, Mount Airy, MD 21771.
Once the application has been submitted along with all requested information, the application is then reviewed by Planning Staff, then the permit along with the copies of the proposed signage go to the Planning Commission for their review, comments and approval. The Planning Commission meets every month, on the last Monday of that month. You are advised to attend the Planning Commission meeting in case there are any questions regarding the proposed signage. This process can take anywhere between 45 to 60 days.
To learn more about what is required to apply for a sign permit application click here.
IV. Shed Permits
A permit is required for accessory structures over 100 square feet require a building permit. Accessory structures are not permitted in the front yard yards areas. Accessory structures 100 or less shall be set back 3 feet from side and rear lot lines. Accessory structures over 100 square feet shall be set back minimum of six feet from side and rear lot lines.
Sheds over a 150 sq foot need to be applied for through Carroll County Permits department. Also, any electrical that is required needs to have a permit pulled through Carroll County Permits
Maximum lot coverage, the total coverage of any structure on one lot shall not exceed 30% of total rear yard area. Height general rule, accessory structures shall not exceed one story or 10 feet in height. For structure covered by a roof, the highest pint of the roof shall not exceed 15 feet in height.
To find out more about Shed Permits click here.
V. Fence Construction Permits
Fence Construction Permits are required for new fence construction and replacement of existing fences. For more information on obtaining Fence Permits, click here.





